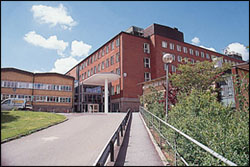Chalmers - Campus Johanneberg
EDIT

Quick facts
- Year Built: 1963
- Architect: EFS Arkitekter AB
- Address: Maskingränd 2
- Facility ID: O0007024
- Property Designation: Johanneberg 31:9
General information
The old ED block has grown successively from the early 50s to the middle
in the 60's. From a historical point of view, it can be mentioned that at the "Elektronikgården"
there were once the temporary premises from which Gothenburg's first live TV test broadcasts were carried out.
The current design of the neighborhood has been carried out over the years
1998 to 2003. The new and rebuilding took place in four stages. The first stage was the new building "Linsen". The other stages involved rebuilding mainly classrooms, group rooms and offices. The newly built "Linsen" is a building made entirely of glass that has been placed
across the EDIT quarter's yard partly to form a communication link
between the parts of the house and partly to be the common "living room"
visible and accessible to all. Both in form, choice of materials and colours
"Linsen" is deliberately different from the existing heavier brick buildings.