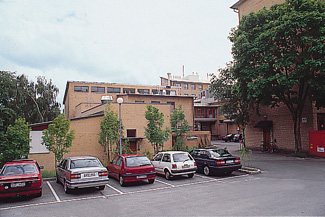University of Gothenburg - Campus Medicinareberget
Medicinaregatan 1C - Gamla Rättsmedicin

Quick facts
- Year Built: 1968
- Architect: Södra Klas Anshelm, Norra Carl-Eric Wikner
- Address: Medicinaregatan 1 C
- Facility ID: O0009018
- Property Designation: Änggården 718:138
General information
Included in management object (FOB) O9:23
The building consists of two angled building bodies connected by a common stairwell. The older southern part is on three floors and contains the dissection department and administrative premises. The new part from 1998 houses the special premises of the forensic medicine operation and is surrounded by high security requirements and a private access yard. The building is the only forensic facility in the country where the autopsy rooms are not located in basements without daylight, something that was possible as the building partially faces a natural area with no visibility. Both the older and new parts of the building have facades of yellow brick and roofs of strip-folded sheet metal. In connection with the extension, a thorough reconstruction of the older part was carried out.