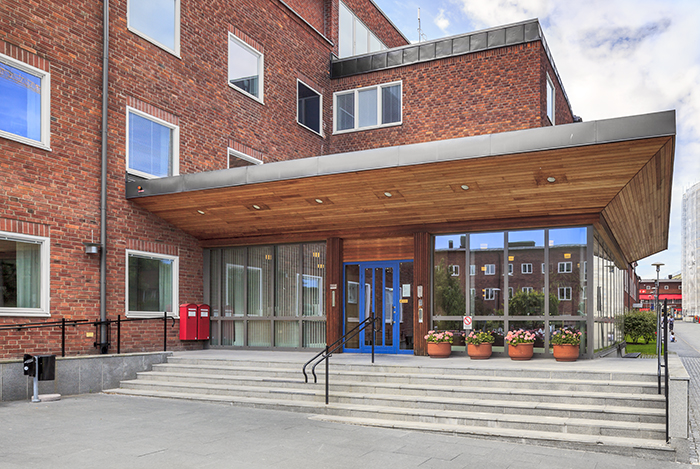Campus Solna
KI Administration

Quick facts
- Architect: Ture Ryberg för total om- och tillbyggnad Ahlsén a
- Address: Nobels väg 5
- Facility ID: A0095008
- Property Designation: Haga 4:35
General information
In 1937, architect Ture Rudberg won the competition for new buildings for Karolinska Institutet. Each institution got its own building, which was laid out as two side-shifted building bodies with a free-form adjoining auditorium. The building has a clear character of the 1940s, made of red brick and with a gable roof.
The building for the chemical department was erected in 1950 according to the principles of the competition proposal. When the department moved to new premises in Scheelelaboratorier in 1997, the building was converted into offices for Karolinska Institutet's administration. The house has undergone a total reconstruction and addition of an attic floor. In the high part there is a light garden with lanterns. The previously partially rebuilt light yard has been restored and built on one floor and forms a large, central room volume with flowing light.