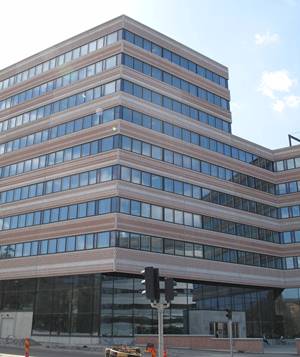SCARED - WARN - ALARM - EXTINGUISH
- Save yourself and others around you, but don't take too many risks yourself.
- Warn others who may be in danger
- Alert the emergency services by calling 112
- Extinguish the fire if possible
Automatic fire alarm
There are smoke detectors in corridors, public and technical areas that automatically trigger an evacuation alarm in the event of fire smoke. Alarms are indicated by bells or sirens supplemented by flashing lights in corridors. In public spaces such as the entrance area and auditoriums, a spoken message is heard.
A triggered fire alarm is directly forwarded to SOS Alarm. Fires that cannot be extinguished with fire extinguishers must be alerted by calling 112. Limit the source of the fire by closing doors.
You can manually trigger the evacuation alarm using push buttons in connection with the escape routes.
Fire cells
The building is divided into a number of fire cells to prevent fire and smoke from spreading. Each fire cell is delimited by fire-rated walls and doors. In principle, all floors, stairwells, lifts, operating areas and waste rooms have their own fire cells. Doors in fire cell boundaries can be set in the open position for transport with magnetic suspension and closed manually with a push button labeled "fire door closer". When an evacuation alarm is triggered, the doors close automatically within the alarmed area.
Doors in fire cell boundaries must absolutely not be blocked or set up with wedges or the like!
Escape routes/Collection point
See escape routes in corridors.
At least two escape routes can be reached from each workplace. The escape routes, which are marked with green luminous escape signs, must never be blocked. The green signs are always lit and have a battery backup to illuminate even in the event of a power cut.
If the fire alarm is triggered, all personnel must leave the building, close all doors behind them and gather at the assembly point which is outside the main entrance Tomtebodavägen 18b. The staff reports there to the evacuation recipient. No one may depart from the assembly point until this is done.
