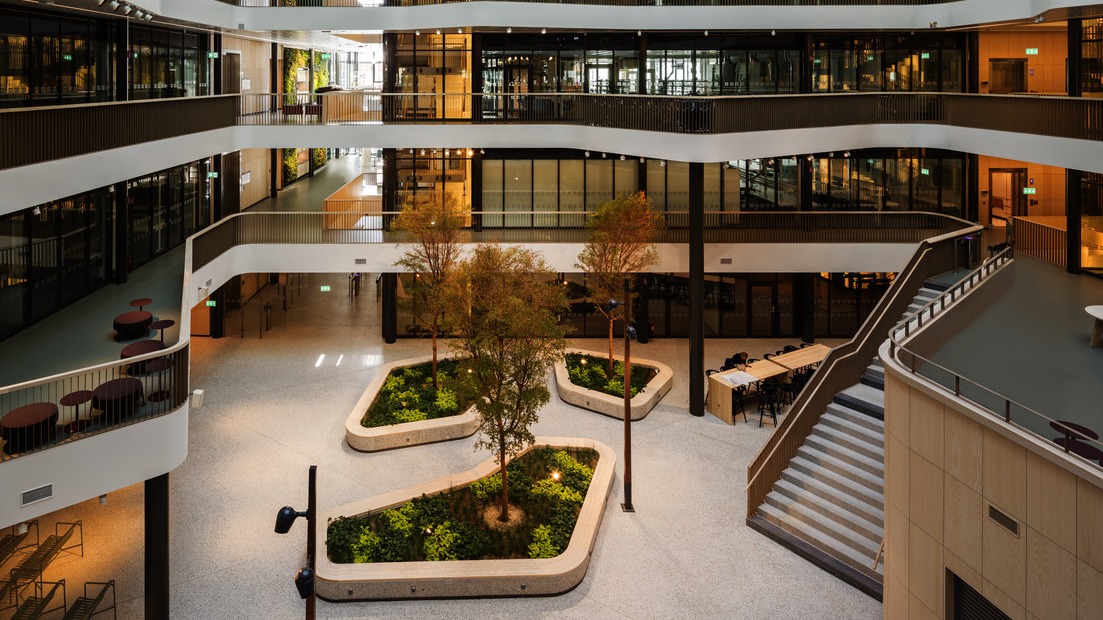General information
With Karolinska Institutet's new workplace Biomedicum, the campus concept of "house in a park" is turned inside out to "park in a house" and gets a building that creates an identity for a world-class scientific research environment.
KI campus Solna is known for its green park area with scattered red brick buildings. "Park in house" has always been an important concept in the design of Biomedicum. With its green color, the Biomedicum also becomes part of the park, and with a large glass roof, green walls and light garden with wood, the campus area also continues into the building. The lab quarters are in direct contact with the light garden's park landscape.
With its 65,000 square meters spread over 11 floors, Biomedicum is a building consisting of four sections. Each house body is angled outwards to divide the long glass facades and create a shadow effect, identity and variety for the building.
The slant/angles of the approx. 1,500 glass sections are a way of creating identity and variety. Their size reflects the rational rate provided by the travé measures for the laboratories. The glass behaves differently depending on the weather and direction, sometimes reflective and sometimes completely transparent.
The entrance level in the light garden is an open environment for everyone with its public functions such as café, exhibition, auditorium and conference room.
Open spaces are formed between Biomedicum's lab quarters, which extend from the light yard to the facade through all floors. These are called "Slots". Here, views of the surroundings are provided, and visual contact between the floors is created by cutting holes in the joists. The slots are meeting places and here are the block's entrances, coffee stations and informal lounge zones. Vertically, the slots are connected with a plant wall.
Materials and colors are chosen taking into account that Biomedicum is a house that will exist for many years to come. Timeless and modern at the same time. The wood creates a warm and cozy environment. Likewise the champagne color of the railing. The terrazzo, the floor of the entrance level with elements of red and green stones, connects to the brick buildings and the park of the Solna campus. In the four stairwells, the glass wall has a practical function because it illuminates the entire stairwell and, with the warm light through the mouth-blown flat glass, also makes a big impression on the entire light yard.
On floor 10 are the majority of larger internal conference rooms, the faculty club and two lunch rooms that also have access to the outdoor terrace with the fantastic view. On level 4 there is also a lunch room.
Biomedicum is designed with the goal of creating a flexible, accessible and functional work environment with many natural meeting places for the exchange of ideas and experiences and promoting collaborations between the
about 1,600 people who will work here. The physical working environment in the laboratories is characterized by transparency through the building, that you see colleagues from other institutions.
Lotte Søborg, CF Moller
