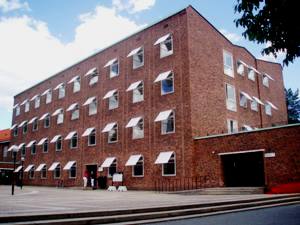KTH Campus
43:09 Kontor och F1:an hörsal

Quick facts
- Year Built: 1948
- Architect: Nils Ahrbom
- Address: Lindstedtsvägen 22-24
- Facility ID: A0043009
- Property Designation: Norra Djurgården 1:49
KTH Campus

Automatic fire and evacuation plan
There are smoke detectors in the building which automatically trigger a fire and evacuation alarm in the event of fire smoke. There are heating blankets in the café.
You can manually trigger the alarm yourself using push buttons in connection with the escape routes. Close doors behind you, this delays both the progress of the fire and the spread of the dangerous smoke.
Temporary evacuation place in case of fire
In the escape stairwells there are temporary escape places for people with disabilities. A "temporary escape location in case of fire" is the possibility of getting to another fire cell where e.g. wheelchair users can wait for help in evacuation in case of fire. Red button for emergency signal. Green reset button. The escape locations are indicated on the escape plans for each floor.
Evacuation alarm in case of fire
Triggered alarms in case of fire go to Akademiska Hus.
Alarms are indicated with an alarm signal throughout the building at the same time.
In the WC, RWC and rest room, the fire alarm is supplemented with flashing lights.
Academic houses are responsible for removal of household waste and the tenant for other waste fractions. The tenant is responsible for removing bulky waste and pallets.
Lighting
In order to save energy, the building's lighting system is predominantly performed presence-controlled. This causes the lighting to switch on and off automatically.
Fluorescent lamps are generally made with high-frequency devices (HF devices) that provide flicker-free lighting. Some fixtures in escape routes are connected to uninterruptible power such as led/emergency lighting and
turns on automatically in the event of a power failure.
Exterior lighting
Lighting in entrances, windbreaks and exterior lighting is switched on and off automatically via a centrally installed light relay in combination with a time function.
Generally
The ventilation in the building is adapted to the number of people and the equipment planned in the rooms.
After regular office hours, the ventilation in the building is turned off to save energy.
Possibility of extended ventilation operation via push button
Office
Ventilation in offices takes place with a constant air flow.
The office rooms also have cooling baffles to maintain a pleasant room climate in summer.
The room temperature in the rooms can be changed via the switch on the control center which is located by the door.
Note that it takes a few hours before you experience a difference. Make only small adjustments to the slider.
Rooms with varying occupancy (meeting rooms/ café/ multi-hall/ project spaces)
In most rooms with varying occupancy, the ventilation in the room is automatically supplied via temperature measurement in the room. When the cooling via the ventilation is not enough, this is supplemented by cooling baffles.