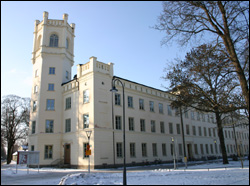Engelska Parken
Engelska parken, Hus 1

Quick facts
- Year Built: 1859
- Architect: Sten Hummel-Gumaelius (ombyggnad)
- Address: Thunbergsvägen 3 A och 3 B
- Facility ID: C0059001
- Property Designation: Kåbo 14:3
General information
The building originally housed the departments of physics, general and agricultural chemistry, as well as mineralogy and geology. It was built according to unsigned drawings, which in 1852 were approved by the superintendent's office.
Alongside Carolina (CF Sundvall 1819-41) and the university building (Herman Theodor Holmgren 1878-1887), this building is the university's largest facility during the 19th century. It represents the definitive emancipation of the natural sciences.
Despite the rather extensive facade changes that have taken place in the last fifty years, the building deserves considerable interest also as an example of neo-Gothic from the middle of the century. The building, together with Gamla Kemikum, is of great importance for the framing of the English park.
Construction work began in 1853 and was completed in 1858. The building is constructed in three floors with an attic and basement as well as a tower building in six floors.
The new chemical laboratory in general and agricultural chemistry, which was opened in the spring term of 1859, was magnificent by the standards of the time. It occupied the middle part of the building's ground floor and accommodated 32 seats for beginners in the main hall and 18 for more advanced players in three smaller rooms. When the laboratory opened, there were neither gas nor water mains in the city, so heating for the experiments had to be done with coal fire. The laboratory was provided with a special water line from a copper cistern mounted in the roof of the front house to which rainwater was pumped from the basement to where the roof irrigation led.
As for the physics department, it was already clear early after moving in that the premises were inadequate. The influx of students together with the development of knowledge in the natural sciences placed completely new demands on equipment and spaces. Nor was there any place within the facility for educational reforms with a seminar activity in active small groups.
The problems are clearly evident in a letter in 1903 by Professor Knut Ångström concerning the conditions at the physics department. Everyday trivialities affected the research in a very tangible way. Vibrations in the wooden floors and walls when wood was being chopped in the basement, from cracks in doors and corridors and from stone runs out on the country road made sensitive physical experiments impossible. Four amanuenses had to share a workplace in two dark, small spaces without a heat source. For the department of mineralogy and geology, the collections increased during the 1870s and 1880s. These institutions were transferred to the consistory house after the professor finally also gave up his residence to make room for the institution.
A long list of institutions have populated the building during its lifetime. The building has been rebuilt and supplemented on the inside several times, comprehensively over the last half century. The original floor plan has been completely changed with the introduction of a corridor system and small rooms as well as with the furnishing of the attic floor with associated roof lanterns and skylights, the demolition of chimneys, etc.
The first radical reconstruction took place in 1949 after drawings by Sten Hummel-Gumaelius in 1946. Continued planning for reconstructions was carried out by the same architect in 1950, 1958 and 1960. Reconstructions were carried out according to drawings by Per-Olof Olsson in 1978.
Also in 1993, further division into small rooms took place for the department of social sciences.