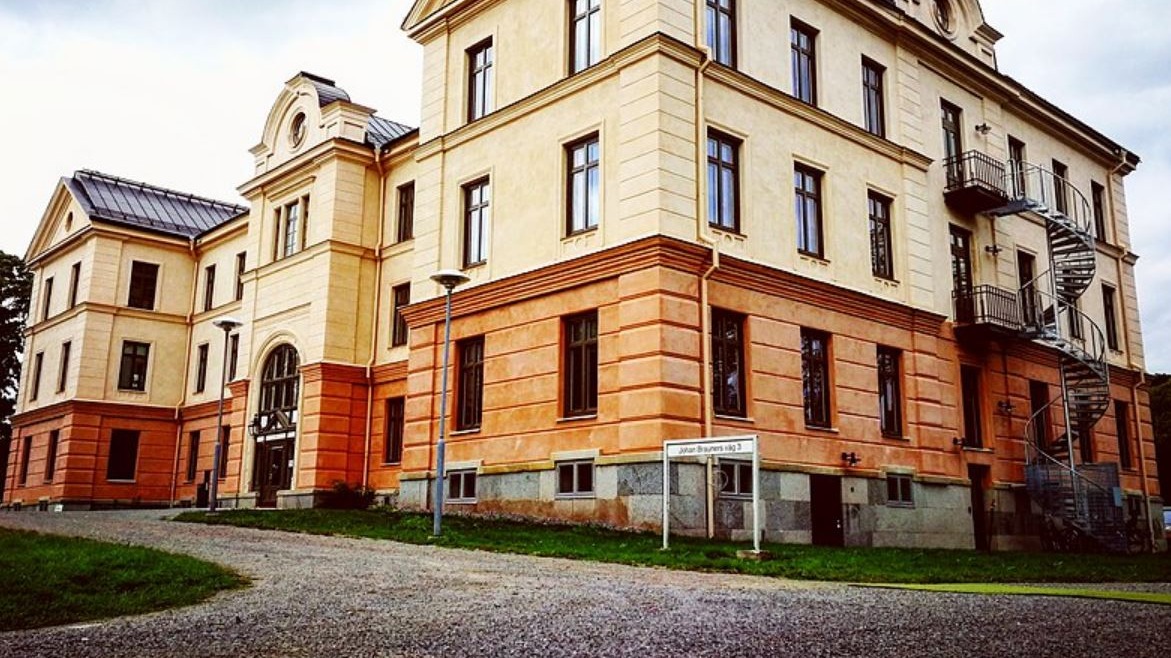Ultuna / Green Innovation Park
Uppsala Folkhögskola (C4:13)

Quick facts
- Architect:
- Address: Jan Braunersväg 3
- Facility ID: C0004013
- Property Designation: Ultuna 2:23
General information
Institutional building, constructed of plastered and yellow-whitewashed brick in three floors under a black-painted tin roof. Plinth of finely cut stone. Built in an H shape, with two side wings on each long side. The wings have gable pediments with pane windows. Rusticized ground floor and corners, profiled floor bands. Brown-green window joinery. Middle trisalit with curved gable and portal, extending over two floors, with a gable pediment over the entrance itself.
Staircase with iron railings, steps of limestone slabs, supported by iron structures.
Erected 1861-72. restored externally in 1898, 1958, 1975.