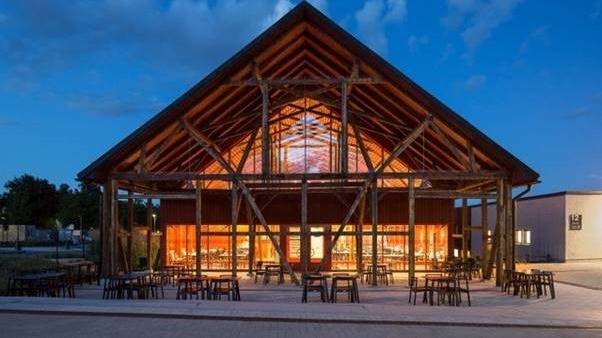Ultuna / Green Innovation Park
Stora logen (C4:125)

Quick facts
- Architect:
- Address: Undervisningsplan
- Facility ID: C0004125
- Property Designation: Ultuna 2:23
General information
Stora Logen is a remnant from the time when agricultural education was conducted in Ultuna. Here there was also an active animal husbandry linked to the educations. Stora Logen was built in 1862-64 and has since been used as an agricultural building and storage, in later years with low utilization as cold storage. Stora Logen, with its high western gable, is located as an important fund in the central park space, Almas allé. In 2010, a reconstruction of its eastern part was undertaken for a central facility for the distribution of heating and cooling within Campus Ultuna. In October 2012, its western part was commissioned; then a new restaurant was inaugurated after a thorough exterior and interior remodeling. The timber frame is now exposed, both exterior and interior. The previously closed gable has been changed by "moving in" the facade about 6 meters and giving it a modern, glazed design. This means that in the evening light the building shines like a lantern and that the restaurant business becomes visible and also opens onto a small square area under the projecting roof.
An archaeological investigation was carried out in 2010 when various grave finds and other finds were recovered, some finds dated to the 7th century. In connection with the building permit for the western reconstruction, the Uppsala Museum has written a statement regarding the conservation issue.
The building's strong character of a large red barn has been preserved. The facades have new wooden paneling, a lid battens panel like the older parts. New glazed facades have been created, on the gable (as above) and also on the two long sides of the building. This modern intervention has been "toned down" by the long sides
window surfaces hidden behind shutters of sparse wood panelling. The shutters can be opened and set up when cleaning windows or when a more "open character" is desired. On the outside, the timber frame is painted with so-called archipelago varnish (a mixture of linseed oil and tar) and has been given a dark brown color tone. Outer roof is of red clay brick. By the fact that the new interior is also largely painted red - windows, fixed furnishings, false ceiling etc. - the Faluröda character is emphasized and the ratio outside/inside is also strengthened. The characteristic wooden frame is internally untreated.
Erected 1862-64.